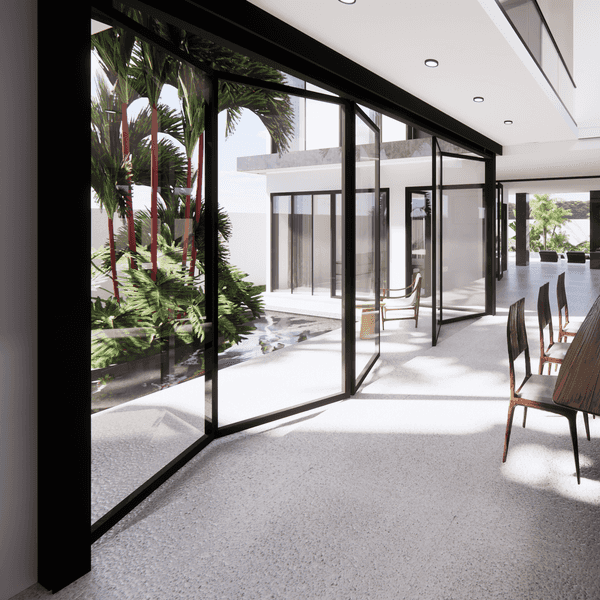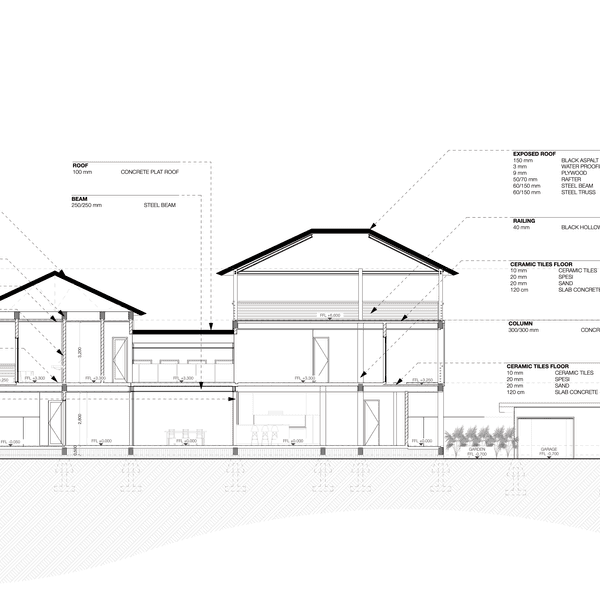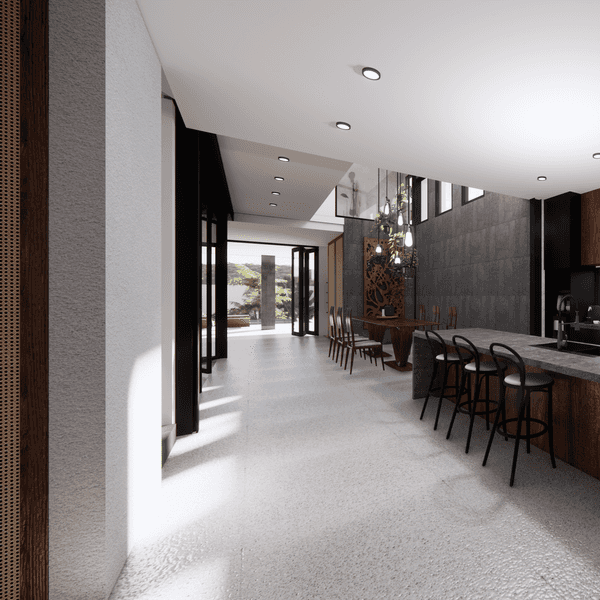Projects
< back to projectsBT House
Mas, Bali, Indonesia
2024-2025



The BT House is a private residence designed for a couple who love plants and animals. This fondness for nature is expressed throughout the architectural design, from the open spatial flow to the seamless integration of natural materials, creating a residence that is in harmony with its environment.
The open-plan layout unifies the kitchen, dining, living, and media rooms on a single level without partitions, enhancing visual connectivity and spatial fluidity. The design fosters a sense of openness and interaction within the semi-public areas while ensuring clear sightlines to the central bridge, which serves as the main access to the master bedroom. This strategic feature not only enhances security but also strengthens the overall cohesion of the home.
The residence includes one master bedroom and two guest rooms, with each space carefully designed to maximize comfort and privacy, all while adhering to the open, interconnected ethos of the overall structure.
The architecture draws on Balinese traditions, integrating essential elements such as carved wooden entrance gates and extensive use of natural stones. These materials are applied to key architectural features, extending from interior accents to the exterior façade, creating a unified and organic aesthetic that ties the home to its natural surroundings.
The rooftop design further elevates this connection to nature, offering a 360-degree panoramic view of the rice fields in Batuan, Ubud. Inspired by the Wantilan—a traditional Balinese open pavilion—the rooftop creates a semi-exposed space that blends indoor and outdoor living, encouraging interaction with the landscape while sheltering occupants beneath a single protective roof.
At the client’s request, custom-designed pet tunnels have been integrated into the layout, allowing their pets to move freely between indoor and outdoor spaces. This feature highlights the home’s adaptability to the couple's unique lifestyle, where nature and animals are at the forefront of daily life.
Symbolically, the architectural composition consists of two distinct masses connected by a bridge. This design choice underscores the balance of individuality and togetherness that defines both the residence and its occupants.
A herbal and edible garden will be cultivated on the property, reinforcing the clients' commitment to sustainability and self-sufficiency. This feature contributes to the biophilic design, enhancing the connection between the home and its natural context.
Designed to accommodate a remote-working lifestyle, BT House integrates living and working spaces in a seamless environment that supports productivity, relaxation, and engagement with nature. More than just a residence, this project exemplifies a lifestyle that merges modern living with a deep respect for traditional craftsmanship and environmental sustainability.